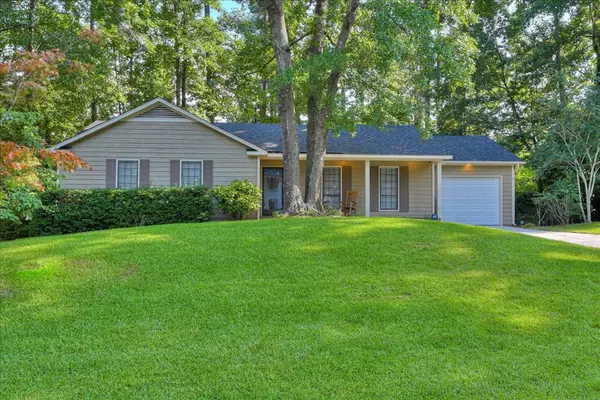For more information regarding the value of a property, please contact us for a free consultation.
3722 Cactus TRL Martinez, GA 30907
Want to know what your home might be worth? Contact us for a FREE valuation!

Our team is ready to help you sell your home for the highest possible price ASAP
Key Details
Sold Price $209,900
Property Type Single Family Home
Sub Type Single Family Residence
Listing Status Sold
Purchase Type For Sale
Square Footage 1,490 sqft
Price per Sqft $140
Subdivision Petersburg Station
MLS Listing ID 473094
Sold Date 08/25/21
Style Ranch
Bedrooms 3
Full Baths 2
Construction Status Updated/Remodeled
HOA Y/N No
Originating Board REALTORS® of Greater Augusta
Year Built 1984
Lot Size 0.380 Acres
Acres 0.38
Lot Dimensions 0.38
Property Description
Well-kept ranch home in prime Martinez location! NEW ROOF INSTALLED APRIL 2021 and NEW CARPET IN BEDROOMS! Remodeled kitchen features granite countertops, new subway tile backsplash, painted cabinets, tile floors and stainless appliances including refrigerator. Breakfast area with bay window. Formal dining room off foyer. Spacious great room with cathedral ceiling, wired surround sound and wood burning fireplace. Reclaimed 1900's farmhouse heart of pine floors in foyer, dining, great room and hallways. Granite counters and framed mirrors in both baths. Owner suite features walk-in closet with custom shelving & private bath with tiled shower featuring a rain head. Updated lighting throughout. Laundry room with extra cabinet/shelving storage. Garage with extra cabinet storage and utility sink. Fenced backyard with rear deck featuring built-in bench seating & patio/walkways laid with brick from Augusta State University. 10x20 workshop wired with power including 220V.
Location
State GA
County Columbia
Community Petersburg Station
Area Columbia (2Co)
Direction Riverwatch Parkway to Clark Pointe Road/The Pass. Turn right onto Cactus Trail. Home on right.
Rooms
Other Rooms Outbuilding
Basement Crawl Space
Interior
Interior Features Walk-In Closet(s), Smoke Detector(s), Security System Owned, Pantry, Utility Sink, Blinds, Cable Available, Eat-in Kitchen, Entrance Foyer
Heating Electric, Forced Air, Natural Gas
Cooling Ceiling Fan(s), Central Air
Flooring Carpet, Ceramic Tile, Hardwood, Vinyl
Fireplaces Number 1
Fireplaces Type Great Room, Stone
Fireplace Yes
Exterior
Exterior Feature Storm Door(s)
Parking Features Attached, Concrete, Garage
Garage Spaces 1.0
Garage Description 1.0
Fence Fenced
Community Features Street Lights
Roof Type Composition
Porch Covered, Deck, Front Porch, Patio, Porch, Rear Porch
Total Parking Spaces 1
Garage Yes
Building
Lot Description See Remarks, Other, Landscaped
Sewer Public Sewer
Water Public
Architectural Style Ranch
Additional Building Outbuilding
Structure Type Brick,HardiPlank Type,Masonite
New Construction No
Construction Status Updated/Remodeled
Schools
Elementary Schools Blue Ridge
Middle Schools Lakeside
High Schools Lakeside
Others
Tax ID 077G249
Acceptable Financing VA Loan, Cash, Conventional, FHA
Listing Terms VA Loan, Cash, Conventional, FHA
Special Listing Condition Not Applicable
Read Less



