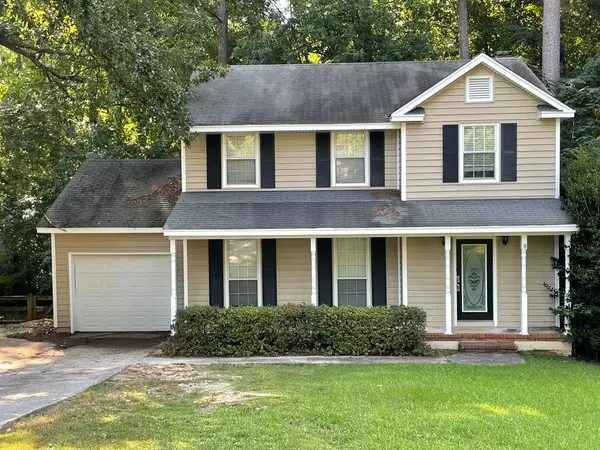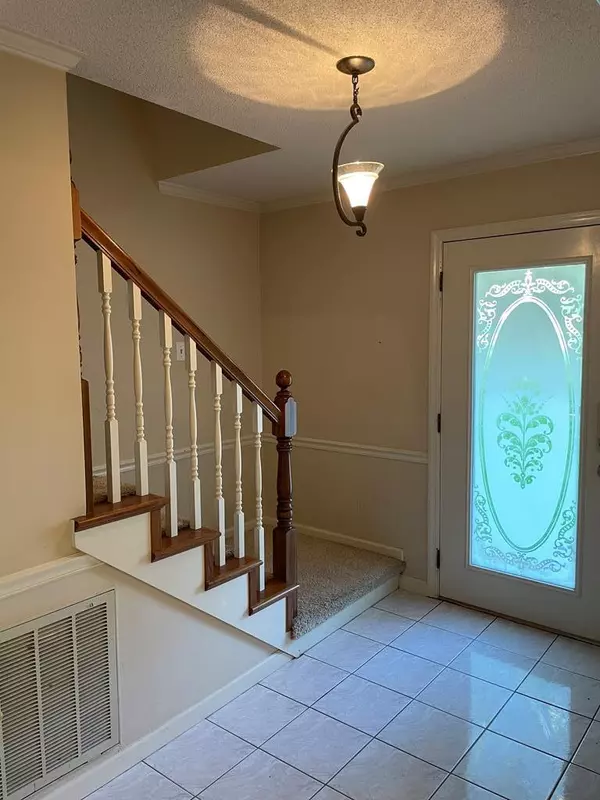For more information regarding the value of a property, please contact us for a free consultation.
3701 Winchester WAY Martinez, GA 30907
Want to know what your home might be worth? Contact us for a FREE valuation!

Our team is ready to help you sell your home for the highest possible price ASAP
Key Details
Sold Price $183,200
Property Type Single Family Home
Sub Type Single Family Residence
Listing Status Sold
Purchase Type For Sale
Square Footage 1,628 sqft
Price per Sqft $112
Subdivision Petersburg Station
MLS Listing ID 474001
Sold Date 09/17/21
Bedrooms 3
Full Baths 2
Half Baths 1
HOA Y/N No
Originating Board REALTORS® of Greater Augusta
Year Built 1986
Lot Dimensions .52
Property Description
3BR, 2.5BA home located on a 1/2 acre cul-de-sac lot in established Petersburg Station! This is a great investment opportunity and is being sold in AS-IS condition! Rocking chair front porch! Foyer entry with tile floors! Formal Dining Room with wainscoting and laminate floors spanning into the Eat-in Kitchen! The Eat-in Kitchen features tile countertops and backsplash, pantry, white cabinets, and Stainless Steel electric range, Dishwasher, and refrigerator remains! Spacious Living Room with carpet, wainscoting, ceiling fan, and brick fireplace! The Laundry Room and 1/2 bath finish out the downstairs! Upstairs hosts 3 bedrooms to include the Owner Bedroom with en-suite bath complete with walk-in closet, vanity and tub/shower combo! Additional full bath upstairs! Back deck overlooking wooded rear yard! Single car garage! Additional parking pad!
Location
State GA
County Columbia
Community Petersburg Station
Area Columbia (2Co)
Direction Riverwatch Pkwy. to Clark Pointe. Right on Cactus Trail. Left on Winchester Trail. Right on Winchester Way. Home is at the end of the cul-de-sac.
Rooms
Basement Crawl Space
Interior
Interior Features Wall Tile, Walk-In Closet(s), Tile Counters, Smoke Detector(s), Pantry, Washer Hookup, Blinds, Cable Available, Eat-in Kitchen, Entrance Foyer, Gas Dryer Hookup, Electric Dryer Hookup
Heating Electric, Forced Air, Natural Gas
Cooling Ceiling Fan(s), Central Air
Flooring Carpet, Ceramic Tile, Laminate, Vinyl
Fireplaces Number 1
Fireplaces Type See Remarks, Other, Living Room
Fireplace Yes
Exterior
Exterior Feature See Remarks, Other
Parking Features Attached, Concrete, Garage
Garage Spaces 1.0
Garage Description 1.0
Community Features See Remarks, Other
Roof Type Composition
Porch Deck, Front Porch, Porch, Rear Porch
Total Parking Spaces 1
Garage Yes
Building
Lot Description Cul-De-Sac, Sprinklers In Front, Sprinklers In Rear, Wooded
Sewer Public Sewer
Water Public
Structure Type Masonite
New Construction No
Schools
Elementary Schools Blue Ridge
Middle Schools Lakeside
High Schools Lakeside
Others
Tax ID 077G459
Acceptable Financing VA Loan, Cash, Conventional, FHA
Listing Terms VA Loan, Cash, Conventional, FHA
Special Listing Condition Not Applicable
Read Less



