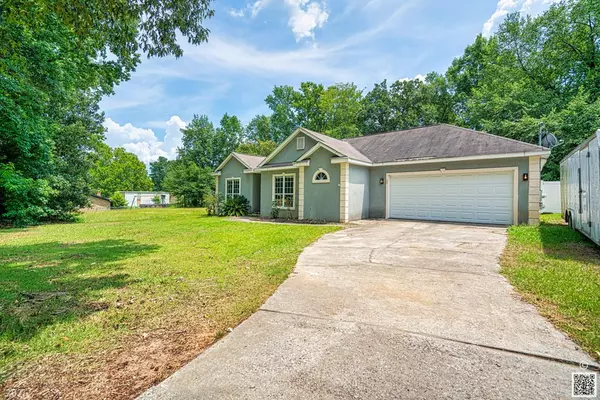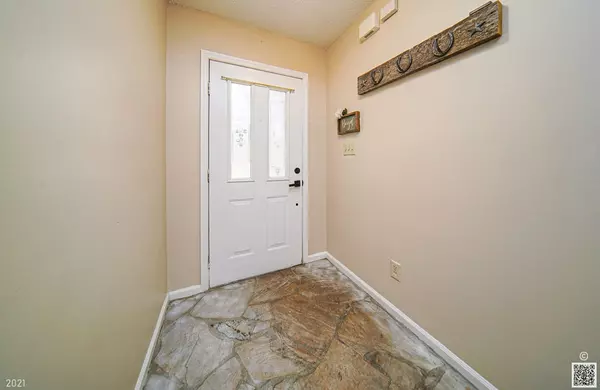For more information regarding the value of a property, please contact us for a free consultation.
1516 Santa Rosa DR Augusta, GA 30906
Want to know what your home might be worth? Contact us for a FREE valuation!

Our team is ready to help you sell your home for the highest possible price ASAP
Key Details
Sold Price $154,000
Property Type Single Family Home
Sub Type Single Family Residence
Listing Status Sold
Purchase Type For Sale
Square Footage 1,256 sqft
Price per Sqft $122
Subdivision Delta View Estates
MLS Listing ID 473925
Sold Date 09/30/21
Style Ranch
Bedrooms 3
Full Baths 2
HOA Y/N No
Originating Board REALTORS® of Greater Augusta
Year Built 1993
Lot Dimensions .47
Property Sub-Type Single Family Residence
Property Description
Welcome Home! This beautiful ranch is situated on a nearly half acre flat lot. The house has been updated nicely and includes engineered hardwood throughout. There is a large master suite with plenty of closet space. The large master bathroom has a garden tub. A two-car garage should provide plenty of room for your toys. Convenient to Fort Gordon and Plant Vogtle.
Location
State GA
County Richmond
Community Delta View Estates
Area Richmond (4Ri)
Direction From I-520 East take exit 9 and turn right onto Mike Padgett Highway. Make a U-turn at Pineview drive. Turn Right into Santa Rosa.
Rooms
Other Rooms Outbuilding
Interior
Interior Features Walk-In Closet(s), Smoke Detector(s), Blinds, Eat-in Kitchen, Garden Tub
Heating Electric, Forced Air, Heat Pump
Cooling Central Air
Flooring Ceramic Tile, Hardwood
Fireplaces Number 1
Fireplaces Type Great Room
Fireplace Yes
Exterior
Parking Features Attached, Concrete, Garage
Garage Spaces 2.0
Garage Description 2.0
Fence Fenced
Community Features Street Lights
Roof Type Composition
Porch Front Porch, Patio, Stoop
Total Parking Spaces 2
Garage Yes
Building
Lot Description See Remarks, Other, Landscaped, Secluded
Foundation Slab
Sewer Public Sewer
Water Public
Architectural Style Ranch
Additional Building Outbuilding
Structure Type Stucco
New Construction No
Schools
Elementary Schools Gracewood
Middle Schools Spirit Creek
High Schools Crosscreek
Others
Tax ID 184-0-110-00-0
Acceptable Financing VA Loan, Cash, Conventional, FHA
Listing Terms VA Loan, Cash, Conventional, FHA
Special Listing Condition Not Applicable
Read Less



