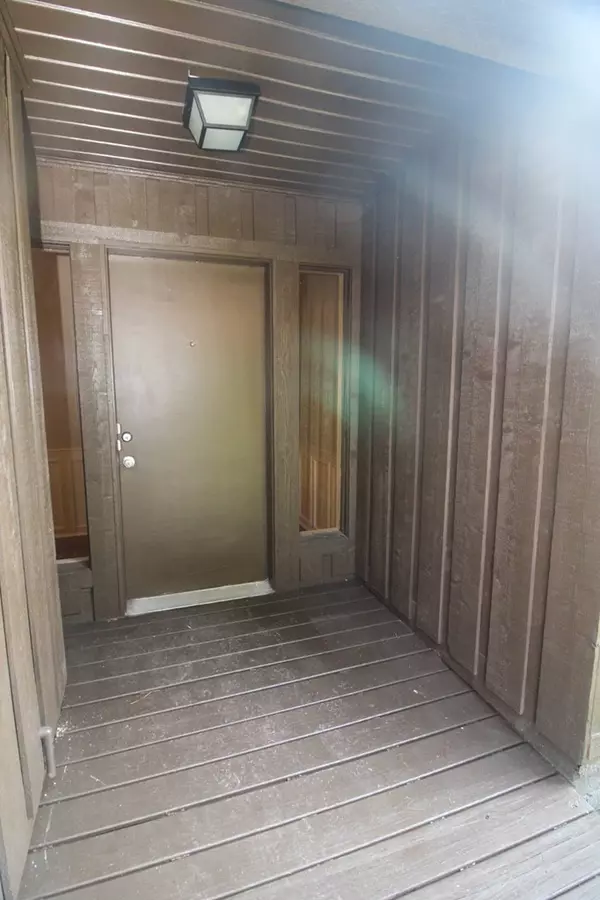For more information regarding the value of a property, please contact us for a free consultation.
4418 Goshen Lake DR Augusta, GA 30906
Want to know what your home might be worth? Contact us for a FREE valuation!

Our team is ready to help you sell your home for the highest possible price ASAP
Key Details
Sold Price $210,000
Property Type Single Family Home
Sub Type Single Family Residence
Listing Status Sold
Purchase Type For Sale
Square Footage 1,887 sqft
Price per Sqft $111
Subdivision Goshen Retreat
MLS Listing ID 473952
Sold Date 10/08/21
Style Ranch
Bedrooms 3
Full Baths 2
Construction Status Updated/Remodeled
HOA Y/N Yes
Originating Board REALTORS® of Greater Augusta
Year Built 1982
Lot Dimensions .2
Property Sub-Type Single Family Residence
Property Description
Golf Course Lot! Remodeled brick ranch-style home sits on a Cul-De-Sac andfeatures 3 bedrooms and 2 totallyremodelled baths. The kitchen has new stainless steel appliances(dishwasher,built in microwave, and smooth top range), new granite counter tops, and new tilebacksplash. 1 year old AC. Other features includenew water resistant laminate flooring throughout, freshly painted inside and out, new lighting, new ceiling fans, screened porch.Seller offers one year ORHP warranty. Just minutes to Ft. Gordon, I-20, I-520 and shopping. Owner/Agent
Location
State GA
County Richmond
Community Goshen Retreat
Area Richmond (4Ri)
Direction Mike Padgett Highway Hwy 56 to Goshen Road. Turn left into Goshen Retreat, Goshen Lake Drive, S. and home will be in 2nd cul-de-sac on the right.
Interior
Interior Features Walk-In Closet(s), Smoke Detector(s), Pantry, Recently Painted, Washer Hookup, Blinds, Eat-in Kitchen, Entrance Foyer, Gas Dryer Hookup, Electric Dryer Hookup
Heating Electric, Forced Air, Natural Gas
Cooling Ceiling Fan(s), Central Air
Flooring Carpet, Ceramic Tile, Laminate
Fireplaces Number 1
Fireplaces Type Decorative, Great Room
Fireplace Yes
Exterior
Parking Features Attached Carport, Concrete
Carport Spaces 2
Community Features Golf, Street Lights
Roof Type Composition
Porch Front Porch, Porch, Rear Porch, Screened
Building
Lot Description Cul-De-Sac, Landscaped, On Golf Course
Foundation Slab
Sewer Public Sewer
Water Public
Architectural Style Ranch
Structure Type Wood Siding
New Construction No
Construction Status Updated/Remodeled
Schools
Elementary Schools Goshen
Middle Schools Pine Hill Middle
High Schools Crosscreek
Others
Tax ID 199-0-036-00-0
Acceptable Financing VA Loan, Cash, Conventional, FHA
Listing Terms VA Loan, Cash, Conventional, FHA
Special Listing Condition Not Applicable
Read Less



