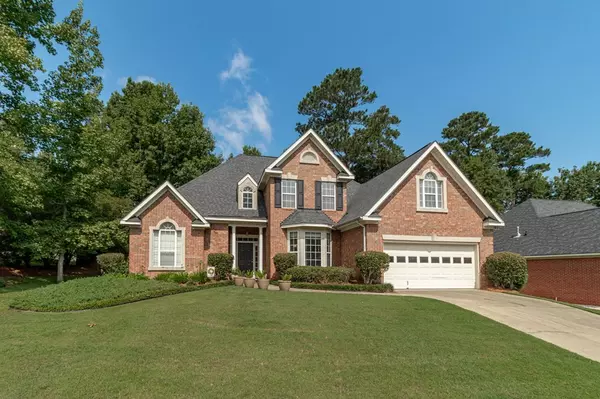For more information regarding the value of a property, please contact us for a free consultation.
4579 Aylesbury CT Evans, GA 30809
Want to know what your home might be worth? Contact us for a FREE valuation!

Our team is ready to help you sell your home for the highest possible price ASAP
Key Details
Sold Price $354,900
Property Type Single Family Home
Sub Type Single Family Residence
Listing Status Sold
Purchase Type For Sale
Square Footage 3,263 sqft
Price per Sqft $108
Subdivision Stratford
MLS Listing ID 473371
Sold Date 09/09/21
Bedrooms 5
Full Baths 3
Half Baths 1
Construction Status Updated/Remodeled
HOA Fees $367
HOA Y/N Yes
Originating Board REALTORS® of Greater Augusta
Year Built 1999
Lot Dimensions 102 x 125
Property Description
WOW!! This beautiful two-story executive home features an Owner's Suite on the main, sits in a quiet cul-de-sac, has fantastic curb appeal, and is nestled in the swim/tennis friendly Stratford Subdivision. The home offers formal & informal living spaces with spacious rooms and a neutral palette. The main floor features a two-story Grand Foyer; well-appointed Owner's Suite with tray ceiling; En-Suite w/ double vanities, large soaking tub, separate shower & spacious walk-in closet; Dining Room with gorgeous wainscoting; spacious Living Room with gas fireplace; open Kitchen w/ bar seating, granite counters, SS appliances, eat-in breakfast area & bay window; and a large vaulted fireside Family Room. The main floor is completely tiled! Upstairs you will find 4 spacious carpeted bedrooms; 2 full bathrooms; and plenty of storage space. The serene and elegantly landscaped, fenced-in backyard with a covered porch completes the home. Amenities: Club House, Pool, Playground & Tennis Courts
Location
State GA
County Columbia
Community Stratford
Area Columbia (2Co)
Direction From Hardy McManus Road, turn into Stratford Subdivision (Aylesbury Drive); .08 miles turn right onto Aylesbury Court; .02 miles to 4579 Aylesbury Ct. Property will be on the right in the Cul-de-Sac.
Interior
Interior Features Walk-In Closet(s), Smoke Detector(s), Pantry, Washer Hookup, Blinds, Cable Available, Eat-in Kitchen, Entrance Foyer, Garden Tub, Gas Dryer Hookup, Electric Dryer Hookup
Heating Electric, Heat Pump, Natural Gas
Cooling Ceiling Fan(s), Central Air, Heat Pump
Flooring See Remarks, Other, Carpet, Ceramic Tile
Fireplaces Number 2
Fireplaces Type Family Room, Gas Log, Living Room
Fireplace Yes
Exterior
Exterior Feature Insulated Doors, Insulated Windows
Parking Features Attached, Concrete, Garage, Garage Door Opener
Garage Spaces 2.0
Garage Description 2.0
Fence Fenced, Privacy
Community Features Clubhouse, Park, Playground, Pool, Street Lights, Tennis Court(s)
Roof Type Composition
Porch Covered, Patio, Porch, Rear Porch, Stoop
Total Parking Spaces 2
Garage Yes
Building
Lot Description Cul-De-Sac, Landscaped, Sprinklers In Front, Sprinklers In Rear
Foundation Slab
Sewer Public Sewer
Water Public
Structure Type Brick
New Construction No
Construction Status Updated/Remodeled
Schools
Elementary Schools Riverside
Middle Schools Riverside
High Schools Greenbrier
Others
Tax ID 071G179
Acceptable Financing VA Loan, Cash, Conventional, FHA
Listing Terms VA Loan, Cash, Conventional, FHA
Special Listing Condition Not Applicable
Read Less



