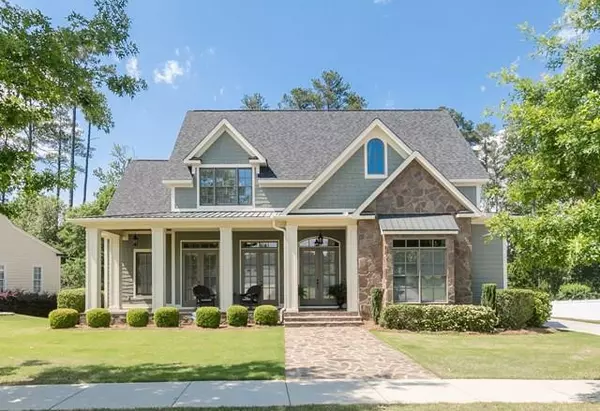For more information regarding the value of a property, please contact us for a free consultation.
3007 Leaning Oak WAY Martinez, GA 30907
Want to know what your home might be worth? Contact us for a FREE valuation!

Our team is ready to help you sell your home for the highest possible price ASAP
Key Details
Sold Price $785,000
Property Type Single Family Home
Sub Type Single Family Residence
Listing Status Sold
Purchase Type For Sale
Square Footage 4,237 sqft
Price per Sqft $185
Subdivision Rhodes Farm
MLS Listing ID 475069
Sold Date 10/07/21
Bedrooms 5
Full Baths 4
Half Baths 1
HOA Fees $750
HOA Y/N Yes
Originating Board REALTORS® of Greater Augusta
Year Built 2007
Lot Dimensions .35
Property Description
Absolutely stunning Charleston Style home in sought after Rhodes Farm. This lovely home features 5 spacious bedrooms, 4.5 baths and 4132 square feet of impeccable living space. Attractive hardy plank and stone exterior with covered front and back porches. Foyer opens to formal dining area and office with beautiful shoulder height judges paneling. office could be used as a guest suite and has a private bath. Huge open kitchen and breakfast area with tons of cabinets and work space. Granite countertops and detailed trim work throughout kitchen and all baths. Owners suite on main level with private bath. Beautiful oak floors throughout main living areas. Covered back porch features a stone fireplace and breezeway leading to double detached garage. Rhodes Farm is a wonderful neighborhood with sidewalks, street trees and 2 acre park with covered pavilion. There is about a mile of paved walking path that leads down to Savannah River with beautiful views and peaceful setting!
Location
State GA
County Columbia
Community Rhodes Farm
Area Columbia (2Co)
Direction Stevens Creek to Rhodes Farm, left into Rhodes Farm, right on Leaning Oak Way, house on right.
Rooms
Basement Crawl Space
Interior
Interior Features Walk-In Closet(s), Smoke Detector(s), Pantry, Washer Hookup, Cable Available, Entrance Foyer, Gas Dryer Hookup, Electric Dryer Hookup
Heating Electric, Forced Air, Natural Gas
Cooling Ceiling Fan(s), Central Air, Multiple Systems
Flooring Carpet, Ceramic Tile, Hardwood
Fireplaces Number 2
Fireplaces Type See Remarks, Other, Gas Log, Great Room
Fireplace Yes
Exterior
Exterior Feature Insulated Doors, Insulated Windows
Parking Features Concrete, Detached, Garage
Garage Spaces 2.0
Garage Description 2.0
Community Features Park, Sidewalks, Street Lights
Roof Type Composition
Porch Covered
Total Parking Spaces 2
Garage Yes
Building
Lot Description Sprinklers In Front, Sprinklers In Rear
Sewer Public Sewer
Water Public
Structure Type HardiPlank Type
New Construction No
Schools
Elementary Schools Stevens Creek
Middle Schools Stallings Island
High Schools Lakeside
Others
Tax ID 084 103
Acceptable Financing VA Loan, Cash, Conventional, FHA
Listing Terms VA Loan, Cash, Conventional, FHA
Special Listing Condition Not Applicable
Read Less

