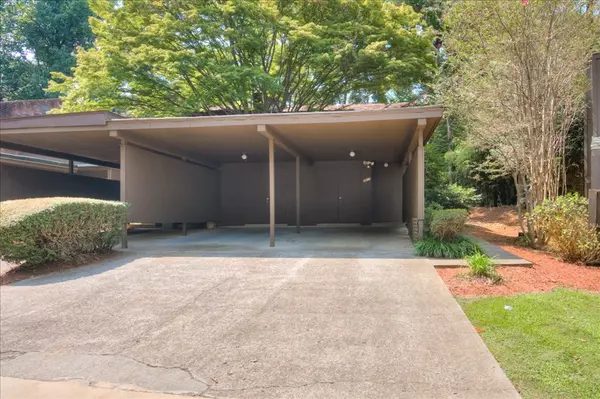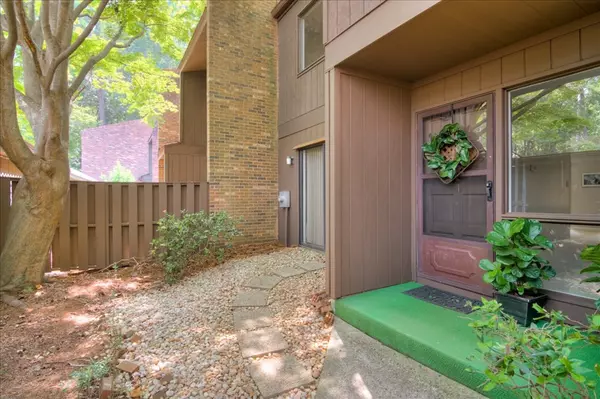For more information regarding the value of a property, please contact us for a free consultation.
3511 Prestwick DR Martinez, GA 30907
Want to know what your home might be worth? Contact us for a FREE valuation!

Our team is ready to help you sell your home for the highest possible price ASAP
Key Details
Sold Price $185,000
Property Type Townhouse
Sub Type Townhouse
Listing Status Sold
Purchase Type For Sale
Square Footage 1,686 sqft
Price per Sqft $109
Subdivision West Lake Townhouses
MLS Listing ID 475281
Sold Date 10/25/21
Bedrooms 3
Full Baths 2
Half Baths 1
HOA Fees $1,020
HOA Y/N Yes
Originating Board REALTORS® of Greater Augusta
Year Built 1975
Lot Size 3,049 Sqft
Acres 0.07
Lot Dimensions .07
Property Description
Lovely 3 bedroom, 2.5 bath West Lake townhome in the sought after Stevens Creek school district. Walk into this freshly painted, move-in ready home. Large great room which opens up to the dining room. Newly renovated eat-in kitchen with new LVP floor, new stainless range and stainless built-in microwave. Upstairs features the owner's suite with 2 separate closets and two additional bedrooms which share a full bath. One of the bedrooms has a covered balcony that overlooks the large private patio. This home features a detached two-car carport with two large storage rooms. This townhome has been truly loved and well maintained. Don't miss out on this prime location beauty. Call today to schedule your showing!
Location
State GA
County Columbia
Community West Lake Townhouses
Area Columbia (2Co)
Direction Stevens Creek Road to Prestwick Drive. Home will be on your left.
Rooms
Basement Crawl Space
Interior
Interior Features Recently Painted, Washer Hookup, Cable Available, Eat-in Kitchen, Entrance Foyer, Gas Dryer Hookup, Electric Dryer Hookup
Heating Electric, Forced Air, Natural Gas
Cooling Ceiling Fan(s), Central Air
Flooring Carpet, Laminate
Fireplaces Number 1
Fireplaces Type Gas Log, Great Room
Fireplace Yes
Exterior
Exterior Feature Balcony
Parking Features Concrete, Detached Carport
Carport Spaces 2
Community Features Street Lights
Roof Type Composition
Porch Rear Porch
Building
Lot Description Landscaped
Sewer Public Sewer
Water Public
Structure Type Drywall,Wood Siding
New Construction No
Schools
Elementary Schools Stevens Creek
Middle Schools Stallings Island
High Schools Lakeside
Others
Tax ID 081C027
Acceptable Financing VA Loan, Cash, Conventional, FHA
Listing Terms VA Loan, Cash, Conventional, FHA
Special Listing Condition Not Applicable
Read Less



