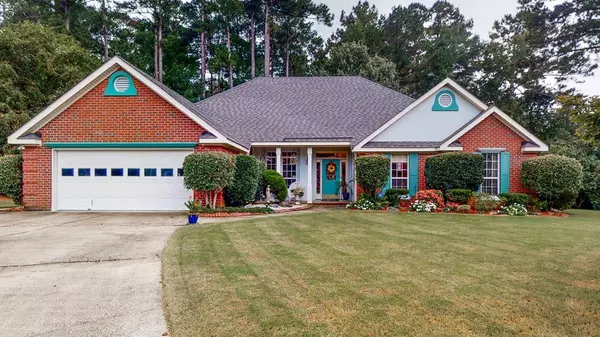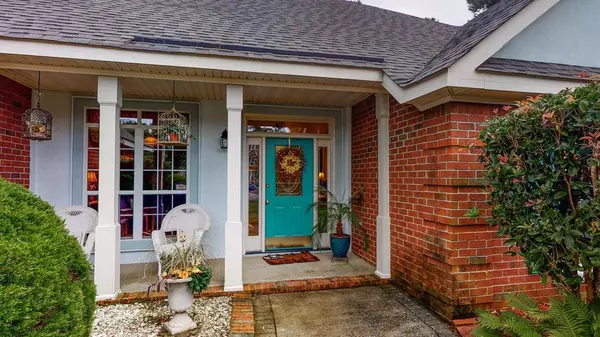For more information regarding the value of a property, please contact us for a free consultation.
4488 Andover DR Evans, GA 30809
Want to know what your home might be worth? Contact us for a FREE valuation!

Our team is ready to help you sell your home for the highest possible price ASAP
Key Details
Sold Price $329,000
Property Type Single Family Home
Sub Type Single Family Residence
Listing Status Sold
Purchase Type For Sale
Square Footage 2,339 sqft
Price per Sqft $140
Subdivision Stratford
MLS Listing ID 475851
Sold Date 10/13/21
Style Ranch
Bedrooms 4
Full Baths 2
Half Baths 1
Construction Status Updated/Remodeled
HOA Fees $367
HOA Y/N Yes
Originating Board REALTORS® of Greater Augusta
Year Built 1995
Lot Size 0.710 Acres
Acres 0.71
Lot Dimensions .71 acre
Property Description
Goregous brick ranch, Open kitchen with flat bar counters. Double ovens, new dishwasher,microwave, and garbage disposal. Custom soft close cabinets and underneath LED lights. Owners ensuite w/ custom tiled shower,granite counter tops, heated towel bar. Feel like King! Owners suite has built-in cabinetry and custom trey lights. Great room is open to kitchens with gas log fireplace. Great for entertaining. Enjoy coffee in the morning in the screened in porch. .71 ac lot featuring gazabo (wired for hot tub) and she-shed. Flowers through-out yard with walking path. Fruit trees. Roof 2018. microwave, dishwasher and garbage disposal 2020 4 solar panels hooked direct to grid 600 watts. All bathrooms with granite counter tops. Walking distance to pool,clubhouse,tennis courts and soccer field. Backyard is gardeners dream!
Location
State GA
County Columbia
Community Stratford
Area Columbia (1Co)
Direction Hardy McManus Rd into Stratford Subdivision on Aylesbury Drive. Turn right on Andover Drive. Home sits in cul-de-sac on right side of the road.
Rooms
Other Rooms Gazebo
Interior
Interior Features Walk-In Closet(s), Smoke Detector(s), Security System, Pantry, Washer Hookup, Blinds, Built-in Features, Cable Available, Eat-in Kitchen, Entrance Foyer, Garden Tub, Gas Dryer Hookup, Kitchen Island, Electric Dryer Hookup
Heating Electric, Forced Air, Natural Gas
Cooling Ceiling Fan(s), Central Air
Flooring Carpet, Ceramic Tile, Hardwood
Fireplaces Number 1
Fireplaces Type Gas Log, Great Room
Fireplace Yes
Exterior
Exterior Feature Garden
Parking Features Attached, Concrete, Garage
Garage Spaces 2.0
Garage Description 2.0
Fence Fenced
Community Features Clubhouse, Park, Playground, Pool, Sidewalks, Street Lights, Tennis Court(s)
Roof Type Composition
Porch Covered, Patio, Screened
Total Parking Spaces 2
Garage Yes
Building
Lot Description See Remarks, Other, Landscaped, Sprinklers In Front, Sprinklers In Rear
Foundation Slab
Sewer Public Sewer
Water Public
Architectural Style Ranch
Additional Building Gazebo
Structure Type Brick
New Construction No
Construction Status Updated/Remodeled
Schools
Elementary Schools Riverside
Middle Schools Riverside
High Schools Greenbrier
Others
Tax ID 071G048
Ownership Individual
Acceptable Financing VA Loan, 1031 Exchange, Cash, Conventional, FHA
Listing Terms VA Loan, 1031 Exchange, Cash, Conventional, FHA
Special Listing Condition Not Applicable
Read Less



