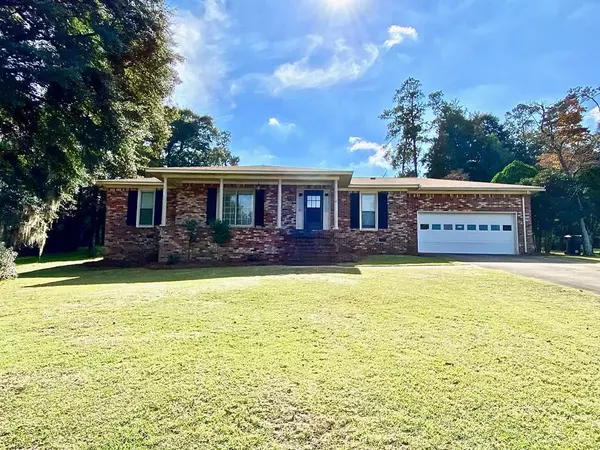For more information regarding the value of a property, please contact us for a free consultation.
4374 Goshen Lake DR Augusta, GA 30906
Want to know what your home might be worth? Contact us for a FREE valuation!

Our team is ready to help you sell your home for the highest possible price ASAP
Key Details
Sold Price $189,900
Property Type Single Family Home
Sub Type Single Family Residence
Listing Status Sold
Purchase Type For Sale
Square Footage 2,118 sqft
Price per Sqft $89
Subdivision Goshen Retreat
MLS Listing ID 476673
Sold Date 11/30/21
Style Ranch
Bedrooms 3
Full Baths 2
Half Baths 1
HOA Y/N No
Originating Board REALTORS® of Greater Augusta
Year Built 1980
Lot Size 0.480 Acres
Acres 0.48
Lot Dimensions 20909
Property Sub-Type Single Family Residence
Property Description
Golf Course View!!!! 3 bedrooms, 2 1/2 bath ranch home, backs up to Goshen Plantation golf course. Relax in your screened-in back porch and watch the golfers during the day and beautiful sunsets at night. This home features a spacious kitchen with two pantries, a breakfast area, adjoining laundry room and half bath. Family room has fireplace and dentil molding. It also has a formal dining room and large living room just off the front foyer. Owners suite has two closets and ensuite bathroom. This house is ready for your special touch to make it your forever home.
Location
State GA
County Richmond
Community Goshen Retreat
Area Richmond (2Ri)
Direction Mike Padgett/Hwy. 56 South, turn onto Old Waynesboro Road. Continue onto Old Waynesboro Road, turn left into Goshen Plantation, Goshen Road. Turn right at 1st stop sign onto Goshen Lake Drive South in Goshen Retreat. Continue on Goshen Lake Drive South, one is located at the end of the street on right.
Rooms
Basement Crawl Space
Interior
Interior Features Pantry, Wall Paper, Washer Hookup, Cable Available, Eat-in Kitchen, Entrance Foyer, Gas Dryer Hookup, Electric Dryer Hookup
Heating See Remarks, Other, Electric, Natural Gas
Cooling Ceiling Fan(s), Central Air
Flooring Carpet, Laminate
Fireplaces Number 1
Fireplaces Type Family Room
Fireplace Yes
Exterior
Exterior Feature Storm Door(s), Storm Window(s)
Parking Features Attached, Concrete, Garage
Garage Spaces 2.0
Garage Description 2.0
Community Features See Remarks, Other, Golf, Street Lights
Roof Type Composition
Porch Covered, Porch, Screened
Total Parking Spaces 2
Garage Yes
Building
Lot Description Landscaped, On Golf Course
Sewer Public Sewer
Water Public
Architectural Style Ranch
Structure Type Brick
New Construction No
Schools
Elementary Schools Goshen
Middle Schools Pine Hill Middle
High Schools Crosscreek
Others
Tax ID 215-0-005-00-0
Acceptable Financing Cash, Conventional
Listing Terms Cash, Conventional
Special Listing Condition Not Applicable
Read Less



