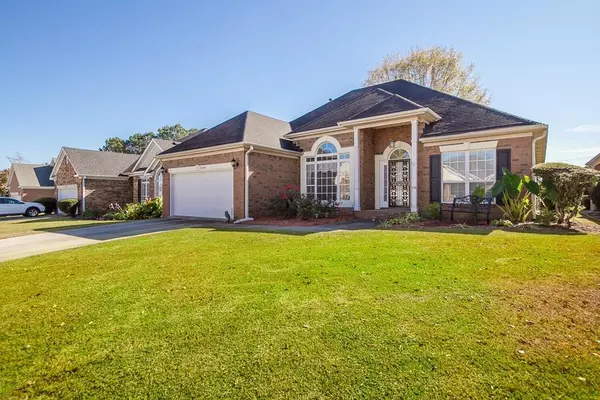For more information regarding the value of a property, please contact us for a free consultation.
2104 Larks CT Augusta, GA 30909
Want to know what your home might be worth? Contact us for a FREE valuation!

Our team is ready to help you sell your home for the highest possible price ASAP
Key Details
Sold Price $290,000
Property Type Single Family Home
Sub Type Single Family Residence
Listing Status Sold
Purchase Type For Sale
Square Footage 1,946 sqft
Price per Sqft $149
Subdivision Hillcreek
MLS Listing ID 478162
Sold Date 12/28/21
Style Ranch
Bedrooms 3
Full Baths 2
Construction Status Updated/Remodeled
HOA Fees $160
HOA Y/N Yes
Originating Board REALTORS® of Greater Augusta
Year Built 1996
Lot Size 7,405 Sqft
Acres 0.17
Lot Dimensions 65x123.
Property Description
LOCATION, LOCATION, LOCATION!! Look no further, this gorgeous 3 bedroom, 2 bath home with all wood floors is move in ready! Open and spacious as you enter with 12" ceiling of the foyer, Dining Room with plenty of windows, Great room with double sided fireplace. Spacious Kitchen with plenty of cabinet space, keeping area 15x8 off of the kitchen and breakfast area. Large Owner's suite w/ dual of closets. Owner's bath has garden tub and separate shower and 2 vanities. Split floor plan, both bedrooms are roomy, closets w/storage, bathroom has been updated. Sit on the back deck and enjoy your privacy. Double car garage with storage, attic storage, laundry room and so much more! Close to hospitals, shopping and dining.
Location
State GA
County Richmond
Community Hillcreek
Area Richmond (1Ri)
Direction Wheeler Road to Augusta West Parkway. Take 1st right onto Hillcreek Drive, 2nd left on towards Larks Court on left. Property is located in Meadow at Hillcreek, just outside Hillcreek.
Interior
Interior Features See Remarks, Other, Walk-In Closet(s), Smoke Detector(s), Security System Owned, Pantry, Split Bedroom, Washer Hookup, Blinds, Built-in Features, Cable Available, Eat-in Kitchen, Entrance Foyer, Garden Tub, Gas Dryer Hookup, Electric Dryer Hookup
Heating Other, Forced Air, Natural Gas
Cooling Ceiling Fan(s), Central Air, Single System
Flooring See Remarks, Other, Ceramic Tile, Hardwood
Fireplaces Number 1
Fireplaces Type See Remarks, Other, Gas Log, See Through
Fireplace Yes
Exterior
Exterior Feature Storm Door(s), Storm Window(s)
Parking Features See Remarks, Other, Storage, Attached, Concrete, Garage, Garage Door Opener
Garage Spaces 2.0
Garage Description 2.0
Fence Privacy
Community Features Sidewalks, Street Lights
Roof Type Composition
Porch Deck, Front Porch, Rear Porch, Stoop
Total Parking Spaces 2
Garage Yes
Building
Lot Description Landscaped, Secluded, Sprinklers In Front, Sprinklers In Rear
Foundation Slab
Sewer Public Sewer
Water Public
Architectural Style Ranch
Structure Type Brick,Stucco
New Construction No
Construction Status Updated/Remodeled
Schools
Elementary Schools Sue Reynolds
Middle Schools Langford
High Schools Richmond Academy
Others
Tax ID 0300280000
Acceptable Financing VA Loan, Cash, Conventional, FHA
Listing Terms VA Loan, Cash, Conventional, FHA
Special Listing Condition Not Applicable
Read Less



