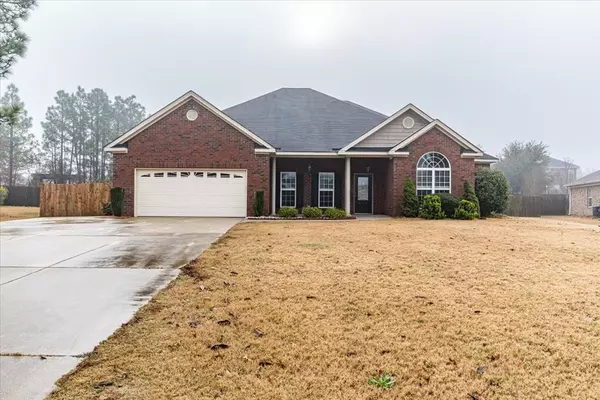For more information regarding the value of a property, please contact us for a free consultation.
821 Wickham DR Graniteville, SC 29829
Want to know what your home might be worth? Contact us for a FREE valuation!

Our team is ready to help you sell your home for the highest possible price ASAP
Key Details
Sold Price $288,000
Property Type Single Family Home
Sub Type Single Family Residence
Listing Status Sold
Purchase Type For Sale
Square Footage 2,322 sqft
Price per Sqft $124
Subdivision The Summit At Horse Creek
MLS Listing ID 479549
Sold Date 02/09/22
Style Ranch
Bedrooms 4
Full Baths 3
HOA Fees $125
HOA Y/N Yes
Originating Board REALTORS® of Greater Augusta
Year Built 2009
Lot Size 0.490 Acres
Acres 0.49
Lot Dimensions 69x213
Property Sub-Type Single Family Residence
Property Description
Beautiful all Brick Ranch with a split bedroom floor plan on a 1/2 acre flat lot! Rocking chair front porch with great curb appeal. Kitchen features stained cabinetry,new sink, granite counter tops and backsplash with all new stainless steel appliances. Kitchen has an eat-in bar and overlooks the great room and breakfast room. Home has a formal dining room with picture framing which would also make a good office. Spacious Owner's bedroom has a large ensuite bath with dual vanities, oversized soaking tub and separate shower with large walk-in closet. Three additional spacious bedrooms and two more full baths. Large, flat,fully fenced backyard with a nice storage building in the back. Covered back porch is a plus! Convenient to schools, shopping, I-20, 520, SRS, Fort Gordon, medical district, downtown Augusta and North Augusta and much more!
Location
State SC
County Aiken
Community The Summit At Horse Creek
Area Aiken (1Ai)
Direction From I-20 take Exit 5 - right onto Hwy 25. Left onto Ascauga Lake Rd., right onto Sudlow Lake Rd., left on Connector Rd., right onto Whitney, right onto Wickham.. first left. House located on the right.
Rooms
Other Rooms Outbuilding
Interior
Interior Features Pantry, Split Bedroom, Blinds, Eat-in Kitchen, Entrance Foyer, Garden Tub
Heating Electric, Heat Pump, Natural Gas
Cooling Ceiling Fan(s), Central Air
Flooring Carpet, Ceramic Tile, Hardwood
Fireplaces Number 1
Fireplaces Type Gas Log
Fireplace Yes
Exterior
Parking Features Attached, Concrete, Garage, Parking Pad
Garage Spaces 2.0
Garage Description 2.0
Fence Fenced, Privacy
Community Features See Remarks, Other
Roof Type Composition
Porch Covered, Front Porch, Patio, Rear Porch
Total Parking Spaces 2
Garage Yes
Building
Lot Description Landscaped, Sprinklers In Front, Sprinklers In Rear
Foundation Slab
Sewer Septic Tank
Water Public
Architectural Style Ranch
Additional Building Outbuilding
Structure Type Brick
New Construction No
Schools
Elementary Schools Gloverville
Middle Schools Leavelle Mccampbell
High Schools Midland Valley
Others
Tax ID 0501405030
Acceptable Financing VA Loan, Cash, Conventional, FHA
Listing Terms VA Loan, Cash, Conventional, FHA
Special Listing Condition Not Applicable
Read Less



